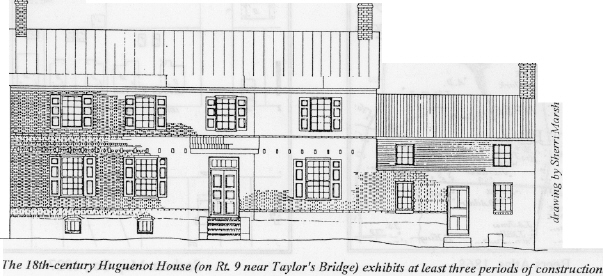
the underside of the eaves, are the best places to test. If the paint has been scraped off your house, you may still find traces of original color behind trim pieces where paint tends to seep. Pry off a piece of trim to see. Test different areas to see if siding, trim, shutters, and doors were painted different colors. Similar techniques can be used on the interior, where the original colors and finishes might be found behind electrical switch plates or inside closets. Historians customarily leave such an area undisturbed, so future generations can have the same opportunity you have.
Roof and Exterior Wall Coverings
If your house is more than forty-years old, its roof has probably been replaced. Roofs wear out frequently. Look carefully and you may find two or three layers of wood shingle, sheet metal, or asphalt shingle underneath. The bottom layer could be the original.
Exterior wall materials sometimes get covered as they weather or as fashions and technologies change. In the second half of the nineteenth century, many older buildings were stuccoed in an effort to make them look more stylish. Stucco can be found on wood frame or masonry walls. Twentieth-century materials like vinyl siding, aluminum siding, asbestos shingle, and asphalt roll siding are a tip-off that older materials lie underneath. Only rarely is the original siding removed entirely.
Basements
In the basement you may find evidence of the original floor plan, additions, and previous heating systems. Examine the foundation walls carefully for seams or
differences in materials that suggest part of the house is an addition. Study the first floor joists, visible from the basement. Do they follow the pattern of rooms on the first floor? Joists that are interrupted in one corner of the house by a heavy square framework may indicate the location of a boxed corner winder staircase that has been removed. Sometimes if a house has, or had, a central stair hall, the joists will run in a different direction in that area. Often, the dimensions of joists and their saw marks are different in additions.
If your house has, or had, fireplaces you will find masonry supports in the basement distributing the weight of the chimney and hearth to the ground. These supports can be in the form of a solid masonry block extending from the floor to the ceiling, or simply a bump or protrusion (called a corbeled support), located on the basement wall near the ceiling. Frequently, the floor-to-ceiling supports feature a round-arched opening known as a relieving arch, which supports the weight of the fireplace above. Sometimes these arches are mistaken for filled-in fireplaces. A basement fireplace will look like a traditional fireplace with a square opening.
Attics
The framing system in the attic can also yield clues to the evolution of your house. Check the rafters in different wings for differences in framing method and the dimension and finish of lumber. If you have dormers, a close inspection of materials will help you determine if they are original to the house. Part of the chimney may be visible in the attic. Check to see if it has been rebuilt.

Related Topics: Basements, buildings, house, Roof and Exterior Wall Coverings